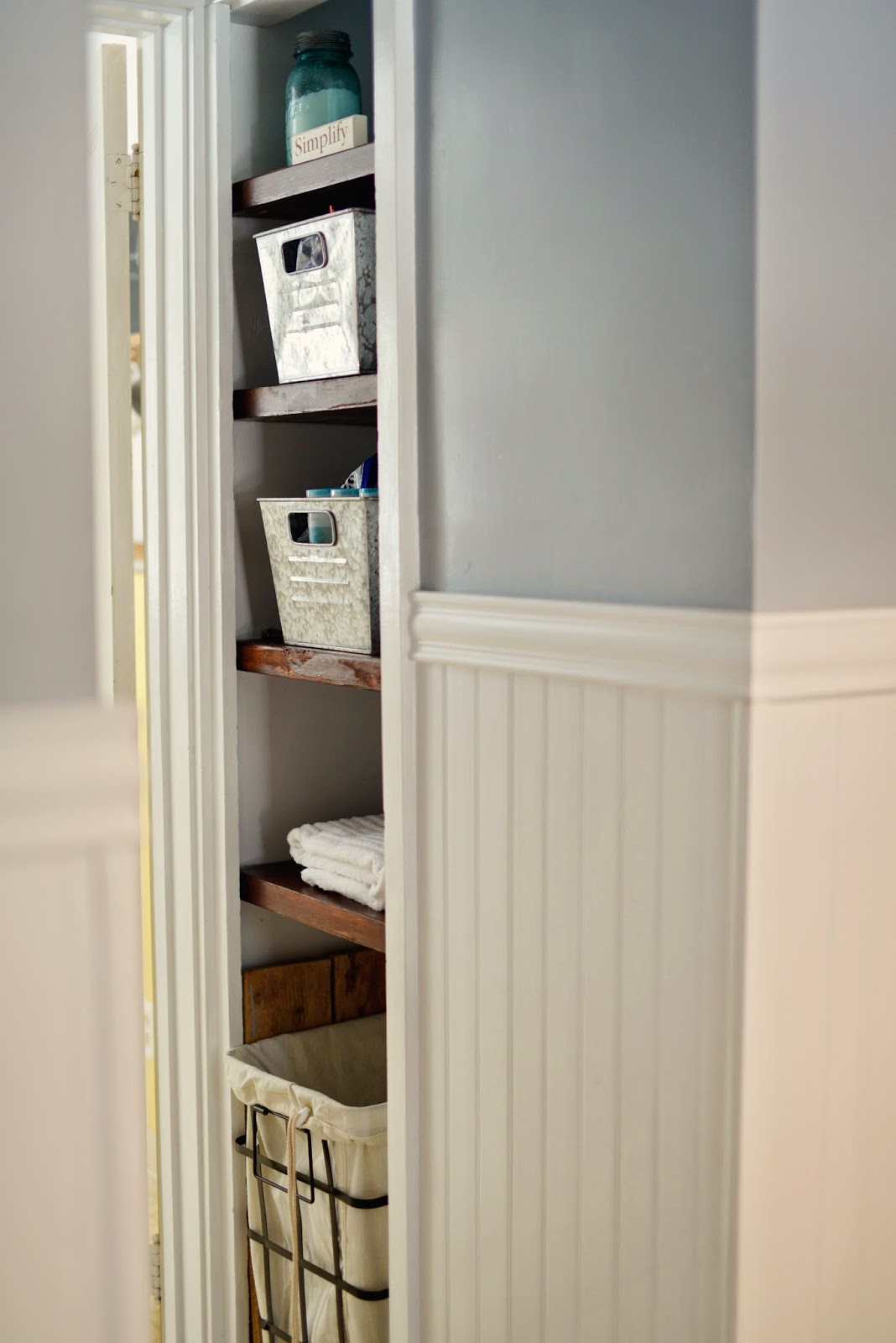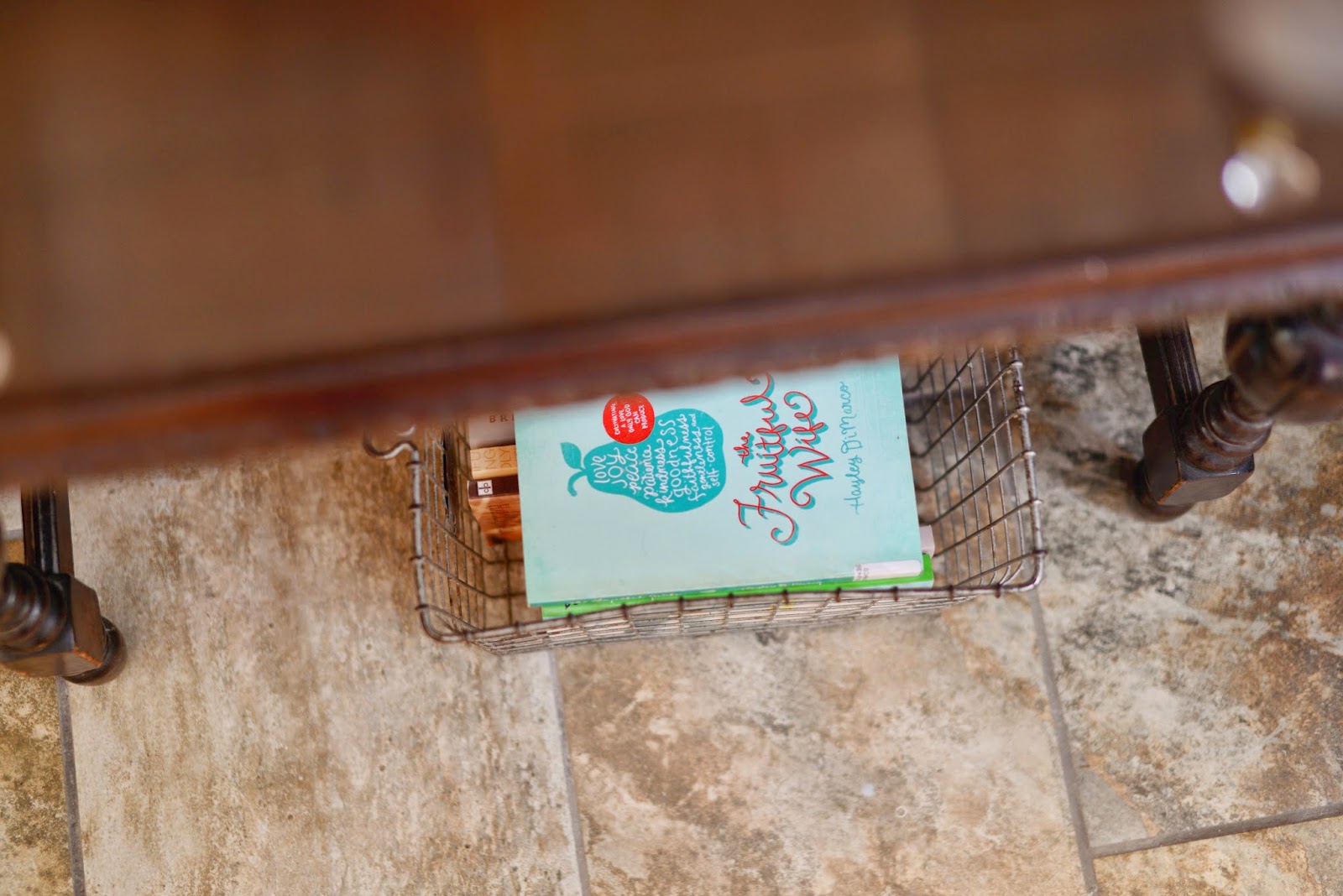So HELLO!
It's been a while since I've been here!
It's been crazy here and it's about to get really crazy because the builder is lined up, permits are pulled and materials are going to be ordered...addition is in sight now! I can't describe how excited I am to get started on things. However getting started on things also brings out my huge indecisive personality. So what better place to turn than to my social media friends!
So the bathroom is finished! By finished I mean there are a few finishing touches left...but the big stuff is DONE! Done enough for me to feel "OK" about moving on to the kitchen!
Here is the bathroom before....
Pretty huh?
Well now it is....
Didn't the Fisherman do a great job?!?
YES!? I absolutely love it! It is exactly what I imagined!
The small "to-do" list is this:
get a ladder for towels
create a corner wall collage with small art pieces
handles on the vanity
two outlet covers
Now....the kitchen! This is where I need help! I want to stick with neutral colors throughout the house so that I can accent with whatever colors I want! I want to do some sort of colored cabinets or maybe not! That is where I want your opinion!
So we know for sure we are doing wood floors and wood counter tops! Well how about you get some pictures so you can help me decide!?
Let me invite you into our LONG and humble kitchen!
That window....OH! I will miss it but it has to go because on the other side of it will be an added 1/2 bath and well, no one wants a window like that in the bathroom! So that wall will be just wall!
The layout will stay the same! I love the cabinets over the stove! Obviously we will get a new stove and on each side of the stove will be open shelved and portable counters...all wood.
The fridge will go as well and be replaced and above it will be custom made wine racks!
Pretty yellow huh?! So stage one is replacing floors, sink, appliances and countertops. Also we are doing the bead board that you saw in the bathroom on the walls and as the back splash! Now...my dilemma is what color to paint the walls, cabinets and doors? Do I do grey on the bottom and white on the top? Keep them all white? Paint them all grey? HELP!
I kind of like the idea of painting the doors (closet, back door) because they are white now and are getting SOOOOOO dirty with boys! What about the upper cabinets. Paint them? Paint the insides of them? Give them wood shelves? SO MANY DECISIONS!!!!
Also...the second phase (who knows when that will happen) is a little space that right now is storage and will stay storage but will eventually turn into a perfect spot for a double oven!
So here I plan to do wooden floating shelves but like I said...eventually it will be a place for a double oven UNLESS someone convinces me to use it for a better purpose!!!!
Feel free to post pictures...colors, ideas...I am open to it all!!!!
Thanks for coming into my home!




















Do you have a pantry? Do you feel the need for one?
ReplyDeleteWe don't have one on the main floor...we have one in the basement...I'd love one but I don't see where we would but it! We have one small closet in the kitchen that I'd love to turn into a pantry...but literally just shelving...HOWEVER did you see how much cupboard space we have? Each cupboard on the bottom has two pull out drawers that are super deep which is sooooo helpful in storing everything!
Delete